For sale Attic, Vazec, Liptovsky Mikulas, Slovakia, 871
For sale - Cod. 27628
- Tipology: Attic
- Area: 480 m²
- Rooms No.: 8
- Floor: 2
Modern newly built bungalow with a residential attic in a quiet area of the village Važec under the High Tatras in Slovakia is suitable for demanding clients or big family. Thanks to the living area of 480 sqm, 8 residential rooms and luxurious location near the High Tatras, it´s possible to use the property as a pension for recreational purposes. Bungalow is located on flat fenced land with an area of 2,500 sqm.
On the first floor of the new bungalow built in 2012 is the main day part with a large living room, separate kitchen with pantry, 4 living rooms, bathroom with tub and shower, toilet, utility room and garage for two cars. In the living room with an area of 43.8 sqm and high ceiling is placed hot fireplace connected to the underfloor heating in this room. Living room is connected to the garden and to the terrace near a large kitchen, with beautiful views of the High Tatras.
There are other residential rooms available from the gallery above the livingroom, in the attic of this house. Main bedroom with an area of 51.3 sqm is connected to a separate large wardrobe. On the other side is another living room with an area of 30.8 sqm and an office with an area of 19 sqm.
The whole building is built from quality Ytong masonry, ready with wooden windows. The building is heated by central gas heating. The day part on first floor is fitted with ceramic tiles and residential rooms are fitted with laminate flooring. The second floor is fitted with wooden floors.
Availability of the building is about 15 minutes by car from the High Tatras, or about 20 minutes by car from the ski resort Jasna or aquapark Tatralandia.
Page views divided according to country of origin
Change date interval

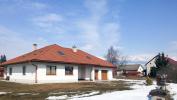
 Map and property price trends for Vazec
Map and property price trends for Vazec
 REALIGRO FREE ADVERT
REALIGRO FREE ADVERT
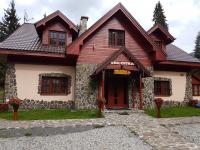 885,020.00USD
885,020.00USD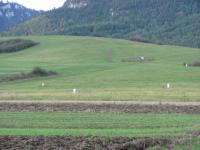 104,120.00USD
104,120.00USD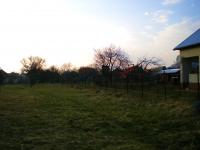 68,219.42USD
68,219.42USD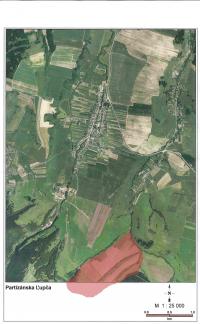 4,164,800.00USD
4,164,800.00USD