For sale Hotel, Demanov Valley, Low Tatras, Slovakia, DEMANOVA
For sale - Cod. 25952
- Tipology: Hotel
- Area: 2300 m²
- Rooms No.: 24
- Floor: 3
NOVA JASNA
apartments and bungalows
Object consist of:
1. Ground area 2324 m2
2. Apartment house
5 outer apartments – self entrances from outside
3 inner apartments – entrance through the reception
most apartments have 2 bedrooms, living room with
complete kitchen, bathroom, balcony,
3 inner rooms
the rooms have bathrooms and kitchen nook
all apartments and rooms has free WIFI and digital SAT TV
3. Reception with the minibar with professional coffee machine
4. Little restaurant (9m x 6m) – 40 places with the kitchen and WC
5. Vaulted wine cellar (4,5m x 3,5m) with the vine stock (3,5m x
2,5m)
6. The open big terrace – 40 places with the big grill
7. 3 Bungalows (7,5m x 5,5m) – bathroom, kitchen, living room,
sleeping gallery and the terrace
8. Underground garage (8m x 7m) with the two underground
stocks (4,5m x 3,5m and 3,5m x 2,5m)
9. Parking area for 12 cars
10. Swimming pool with solar heating
11. Water well depth of 12 m with technology
12. Children playground
Useful area:
1. Building area basic part 840 m2
second part 190 m2
2. Total building area 1030 m2
3. Total floor area 1855 m2
Accommodation potential:
Apartments + rooms 55 + 13 extrabeds
Bungalows 3 x (4+2) = 12 + 6 extrabeds
Together 67 + 19 extrabeds
Page views divided according to country of origin
Change date interval

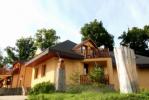
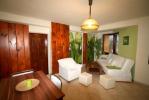
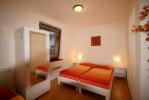
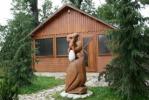
 Map and property price trends for Demanov Valley
Map and property price trends for Demanov Valley
 REALIGRO FREE ADVERT
REALIGRO FREE ADVERT
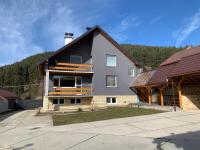 272,131.30USD
272,131.30USD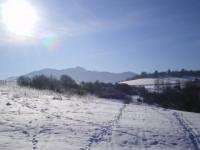 10.51USD
10.51USD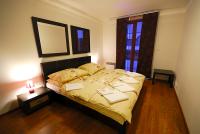 Reserved negotiation
Reserved negotiation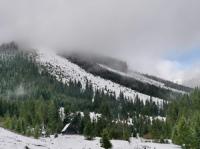 73,549.00USD
73,549.00USD